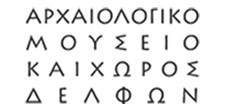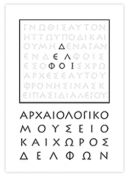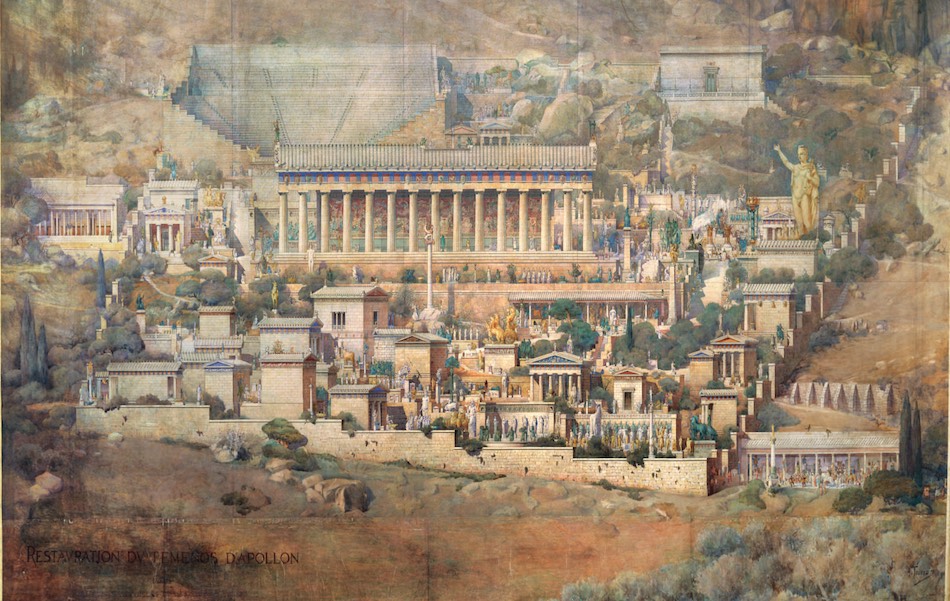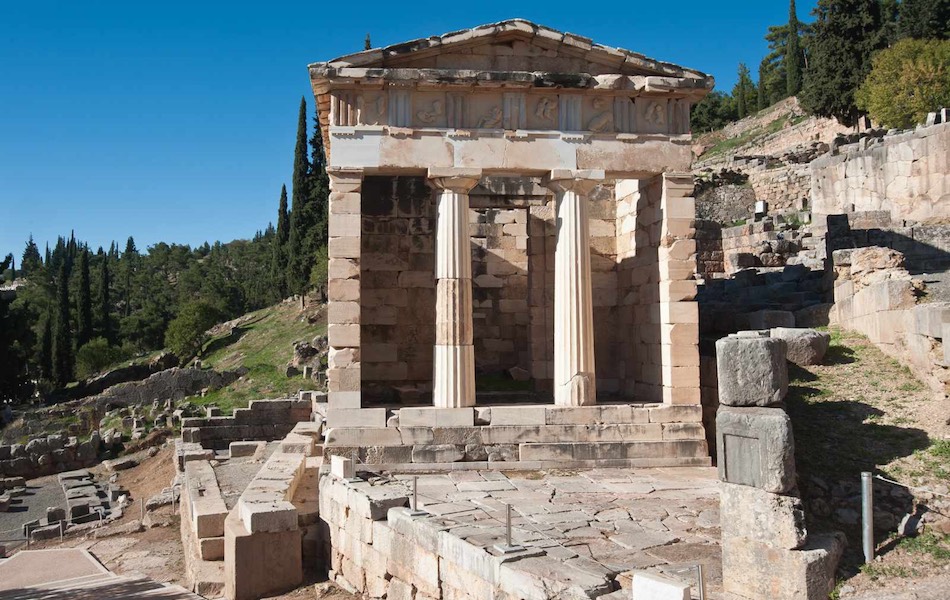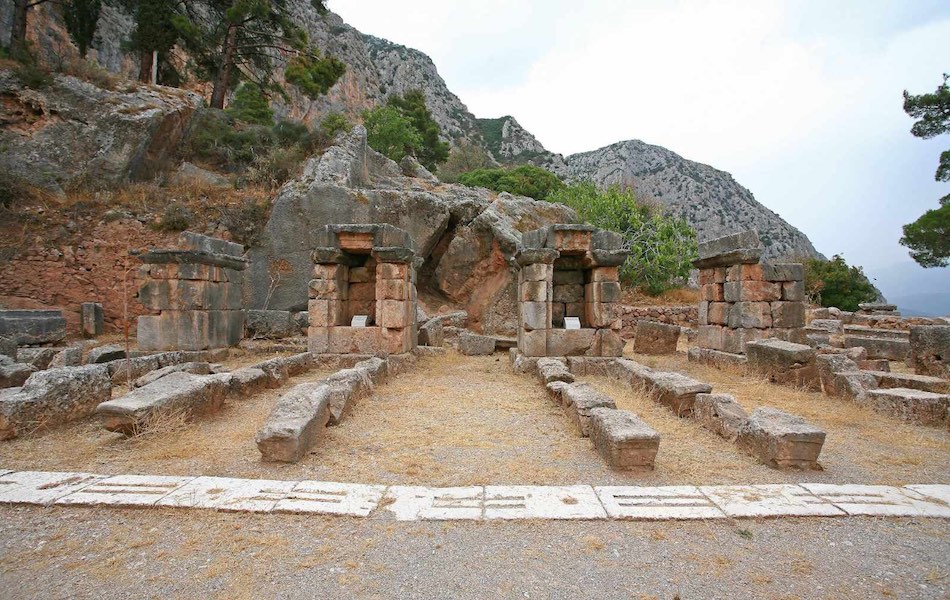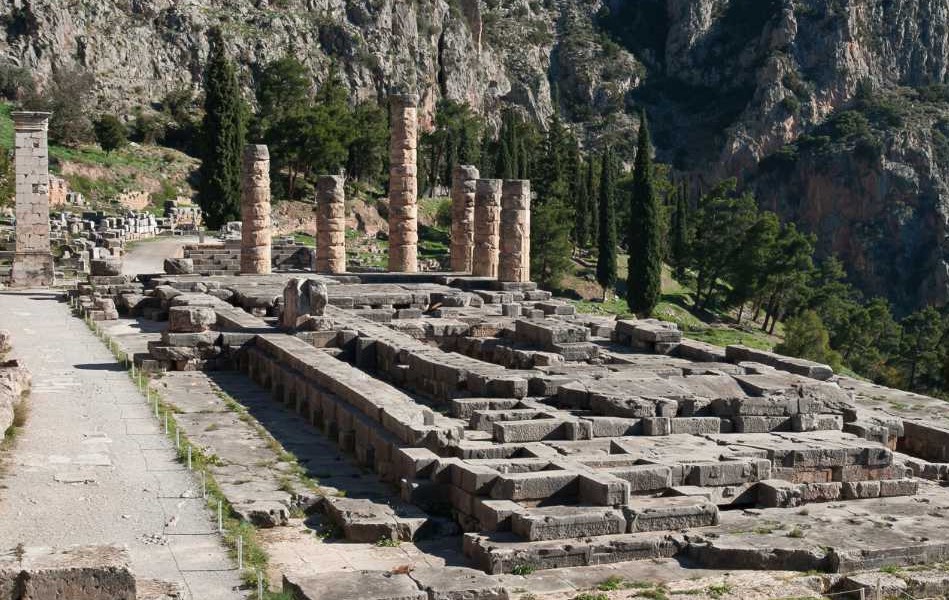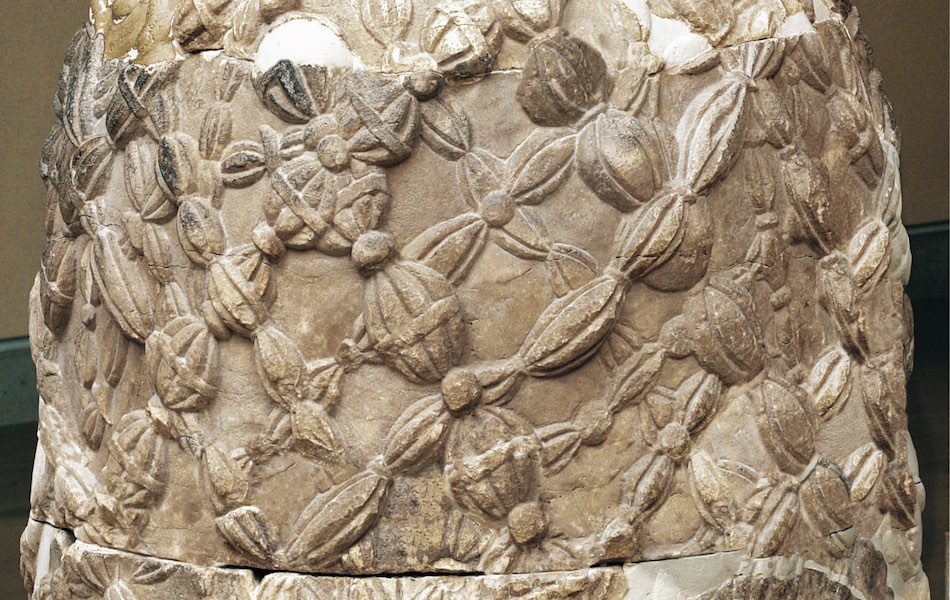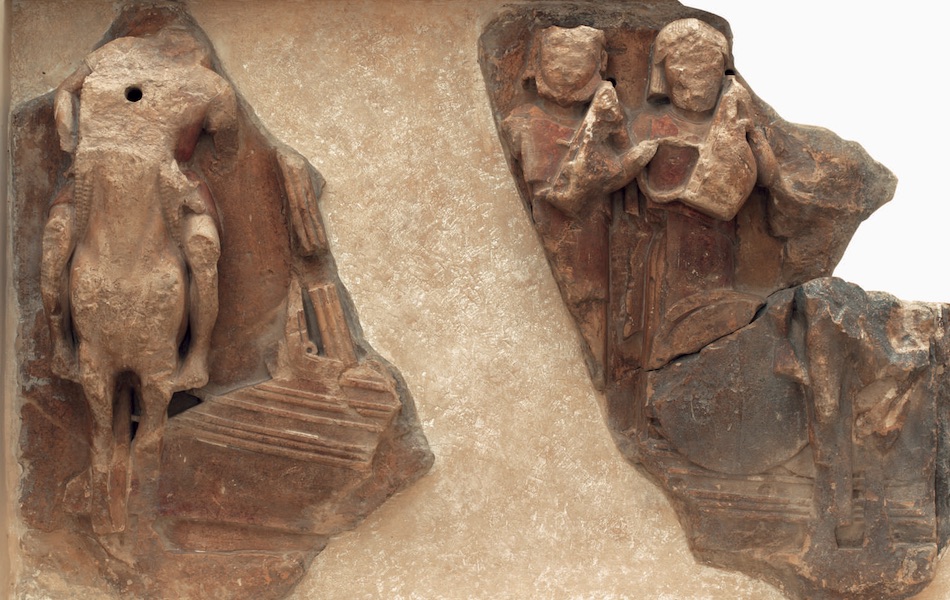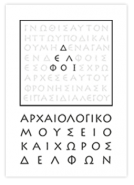[shortcode-weather-atlas selected_widget_id=18dc4732]
The theater of Delphi
Summary
The ancient theatre of Delphi is situated in the NW corner of the sanctuary of Apollo, relying on the sacred precinct. It is the largest building of the site. It was made of local limestone, probably at the beginning of the 2nd centuy B.C. At about 160 b.c. Eumenes of Pergamon rebuilt it in a monumental way. It consists of 35 rows of benches, which are divided by a broad corridor on the 28th row. It had a capacity of 4.500 spectators. On the walls of both parodoi are preserved manumission inscriptions.
Text
The ancient theatre of Delphi was incorporated in the sanctuary of Apollo, occupying the NW corner of the precinct. It is probably the largest building of the archaeological site. For its construction a nearby building, possibly a treasury, was destroyed. The cavea, on the west, leans against the natural inclination of the hill, whereas on the east it overrides a little torrent which led the water of the fountain Cassotis right underneath the temple of Apollo.
The theatre was initially constructed in the early 2nd century A.D. An inscription bearing the date 160/159 B.C. refers to construction and repair works funded by the king of Pergamon Eumenes II. The pattern presents peculiarites, due to its position within the precinct: one gets the impression that the flanks of the cavea have been suppressed. The main building material is local limestone. The first three rows of the benches, the crepis on which the first row is founded and a narrow corridor around the orchestra have been built with building material coming from the destroyed treasury.
The orchestra was initially made into a full circle of a diameter measuring 7 meters and it was adjacent to the scene. The rectangular scene building, of which only the foundation is preserved, ended up in two arched openings, whereas access was possible through the parodoi, i.e. the special corridors. On the support walls of the parodoi were discovered large numbers of manumission inscriptions. The cavea was divided horizontally in two uneven zones via a horizontal corridor called diazoma. The lower zone had 27 steps and the upper one only 8; on these steps were constructed the stone benches. Six stairs divide the lower part of the cavea in seven tiers, whereas on the upper part the number of stairs and tiers is double. The theatre had a total capacity of 4.200-4.500 spectators.
On the occasion of Nero’s visit to Greece in 67 A.D. various alterations took place in the theatre. The orchestra was paved and surrounded by a stone parapet. The proscenium was replaced by a low pedestal, the pulpitum; its facade was decorated with scenes from Hercules’ myth in relief. Further repairs and transformations were carried out in the 2nd century A.D. The theatre was abandoned when the sanctuary declined in Late Antiquity.
In 1438, when Cyriacus of Ancona visited Delphi, the theatre was covered with earth and rocks, but it was still partly visible. Later on it was overbuilt by the houses of the village Kastri. It was restored after 1910 and theatrical performances took place there in the course of the Delphic festivals organized by A. Sikelianos and his wife, Eva Palmer.
MUSEUM OF DELPHI
