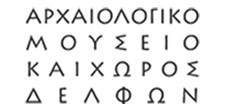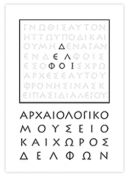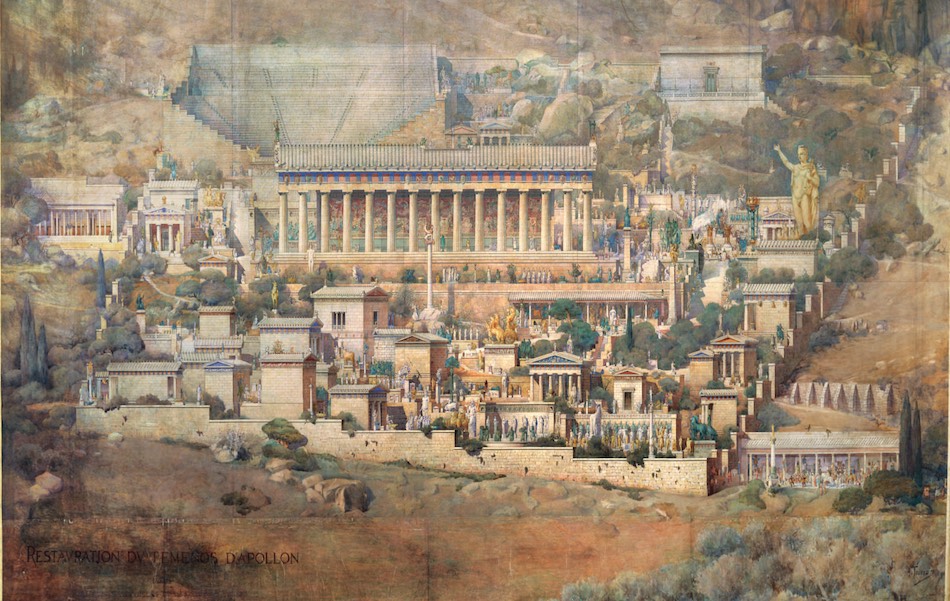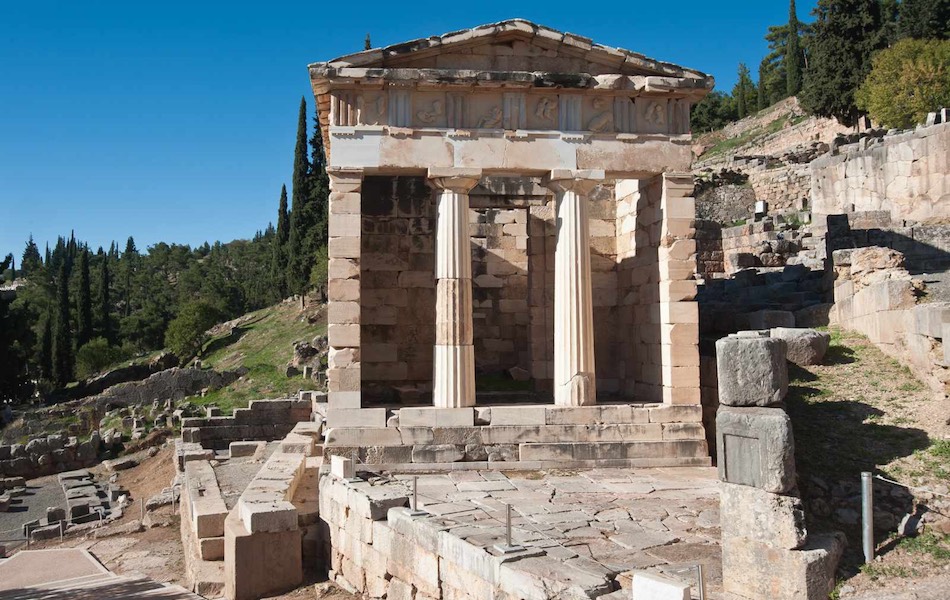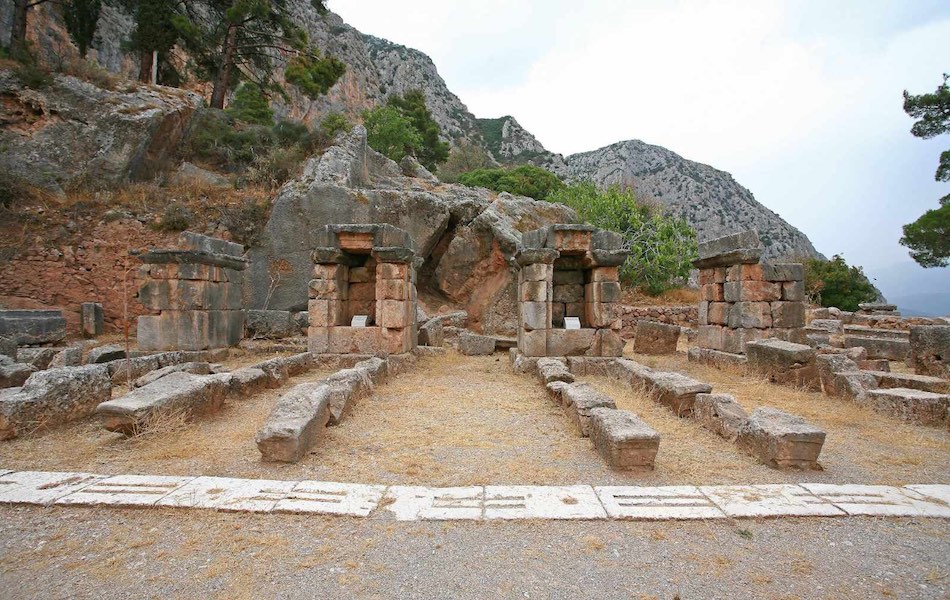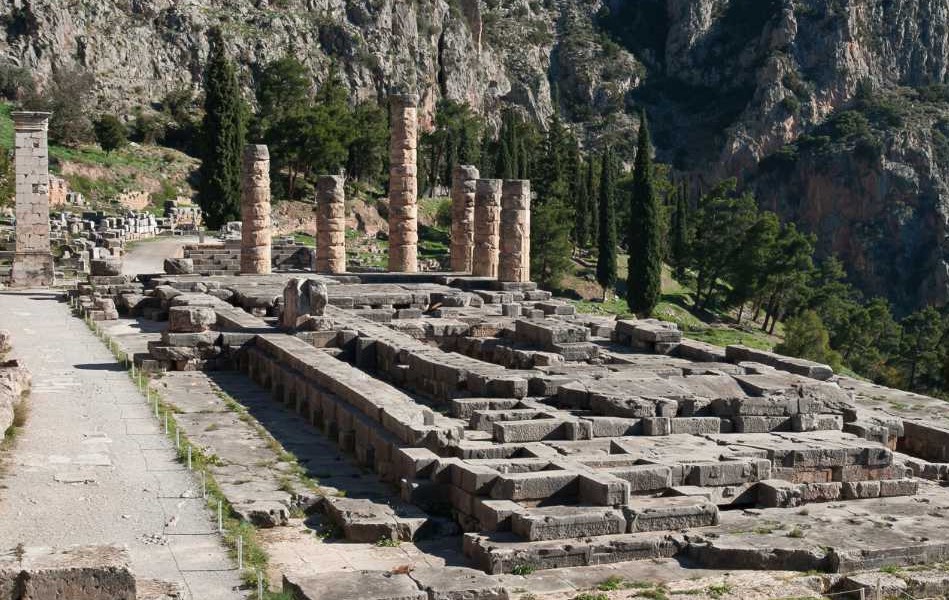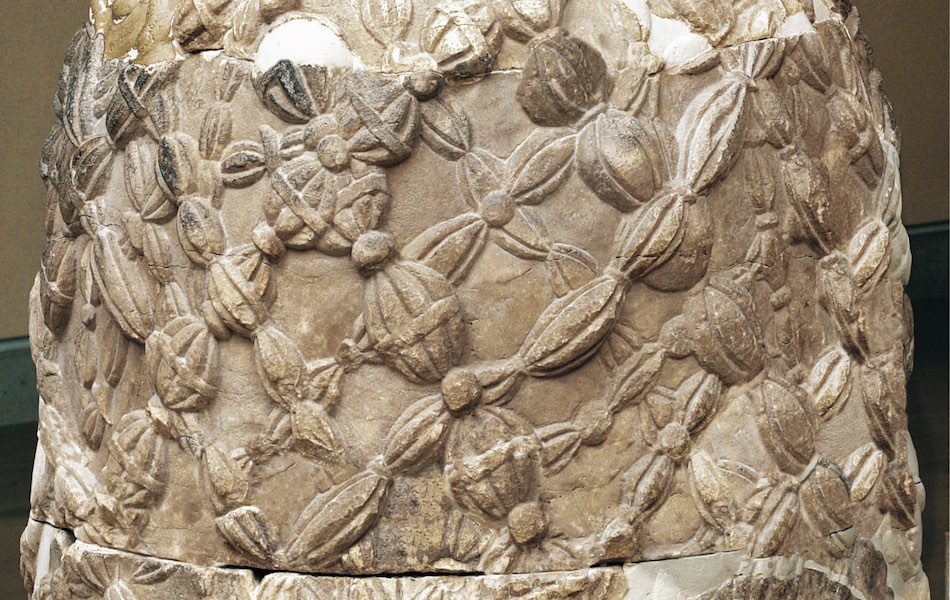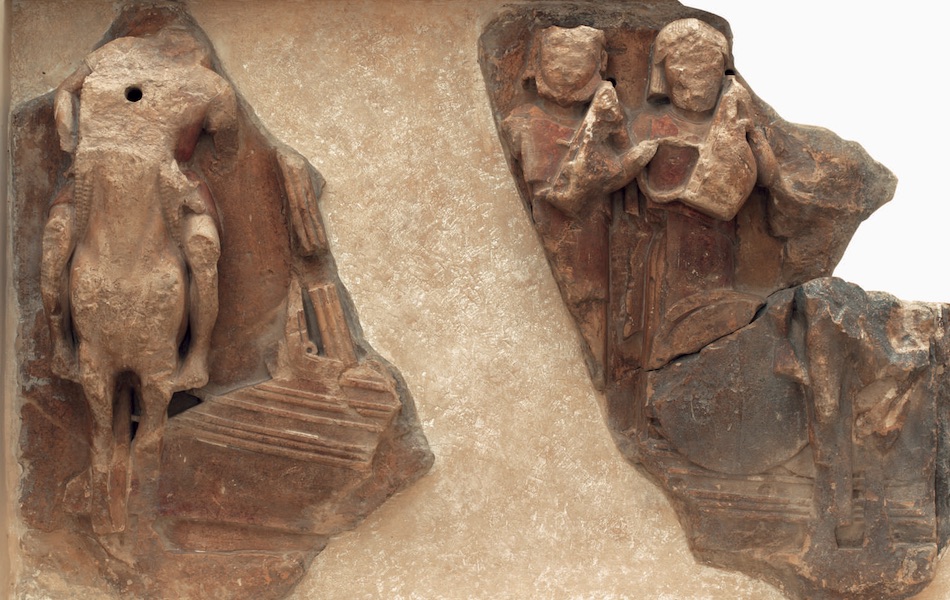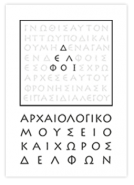The Tholos
Summary
The Tholos is a circular building within the sanctuary of Athena Pronaia, built by the architect Theodore the Phocaean in 380-370 B.C. It had 20 Doric columns on the circular colonnade and 10 or 13 Corinthian semi-columns in the interior of the cella. Its metopes were richly decorated with sculpture in relief. Its function remains unidentified.
Description
The Tholos, the impressive circular building which stands out at the sanctuary of Athena Pronaia, between the temple of Athena of the 4th century and the treasury of the Massaliots, is one of the most photographed and enhanced monuments of Delphi, as it stands out because of its shape and because it is visible from the road. Its use remains undefined. Pausanias does not mention it specifically, but speaks of four temples at the sanctuary of Athena Pronaia. Various scholars relate the building to a cult of Artemis, but more recent theories identify it with an arsenal (epigraphically attested), where armours and other ex votos to Athena were kept, or even with a place to perform hymns. Others suggest an identification with a temple dedicated by the citizens of Sicilian Thurioi to Voreas (the northern wind) who scattered their enemies, the Syracusans, in a naval battle between them in 379 B.C. It was built in 380-370 B.C. Vitruvius mentions as its architect Theodore the Phocaean (from Phocis or Phocaea in Asia Minor), who actually wrote a book on this particular work of his.
The foundations are of poros stone and the euthynteria is made of local limestone of St. Elias. It is a fully circular building, supported by a crepis on three levels. It has a diameter of 13.5 meters, whereas the diameter of the interior of the cella is 8.41 meters. The outer colonnade had twenty particularly tall an thin Doric columns, 5.93 meters high, an architrave with triglyphs and metopes and a sima with floral decoration and gutters in the form of lion-heads, one over each triglyph. The Doric columns of the circular colonnade were crowned by a frieze with fourty metopes with depictions of Amazonomachy and Centauromachy in relief. Τhe reliefs are exceptionally deep, looking more like free statues. The sense of movement, the plasticity of the forms and the emphasized details, particularly of the draperie, bring these statues closer to the Attic tradition. The figures on the akroteria, depicting personified victories, remind of similar figures from the Asklepieion in Epidaurus.
The pteron was unusually narrow, probably in order to emphasize the circular shape of the building. Its ceiling was arranged in rhomboid panels. The cella was also circular and its entrance was situated on the southern side. It walls were decorated on the outer surface with floral motives on their lower part and it was crowned by a Doric frieze with triglyphs and metopes possibly decorated with depictions of the heroic deeds of Hercules and Theseus. According to a recent reconstruction, the colonnade on the inside of the cella was double, with Corinthian semi-columns on the lower part and Ionian ones on the upper part. Inside, the cella had a bench made of bluish marble, bearing ten or thirteen semi-columns. The floor was made of white marble in the centre and dark limestone from Eleusis towards the circumference. The roof was made of marble, formed in square panels, formed by bows which crossed each other, whereas on the outside was probably conical or eight-sided, decorated with nine or six acroteria in the form of women with an intense, almost dancing, movement as well as with clay tiles or marble slabs.
The Tholos comprises almost all the styles of Classical architectural design, whereas it offered a sense of polychromy due to the combination of materials, partiularly of natural stones.
The building was destroyed by a fire in the 1st century B.C. It was partly restored in 1938.
MUSEUM OF DELPHI
